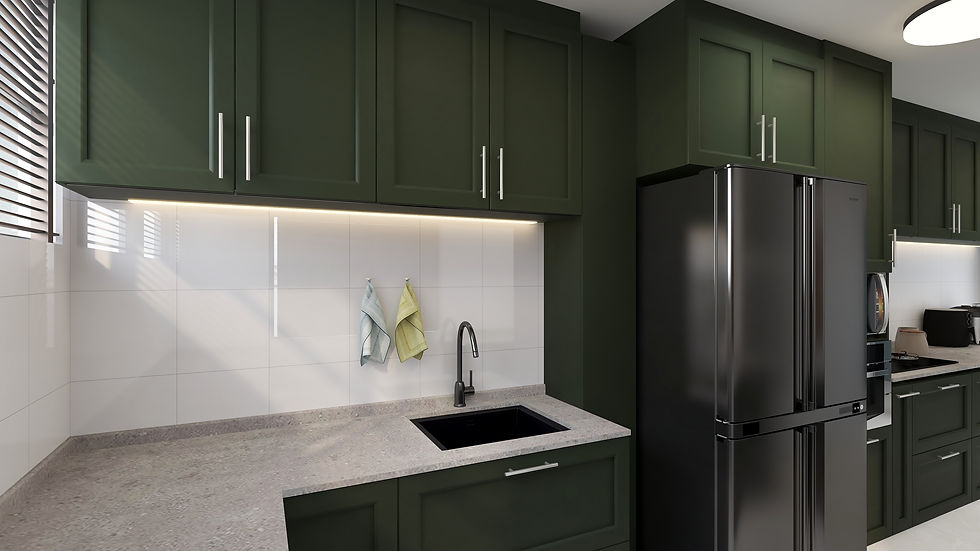Space Planning
The original beam and wall that once separated the kitchen from the laundry area were carefully removed to create a larger, more open space. This transformation not only enhances the flow and functionality of the layout but also introduces generous storage solutions, ensuring sufficient capacity for a family of five who enjoy cooking together.



2024
Woodlands Drive Kitchen Revamp
This galley-style kitchen flows seamlessly into the laundry area, ensuring both functionality and efficiency. Deep green shaker-style cabinetry defines the space with timeless elegance, balanced by light countertops and crisp white tiled walls to maintain brightness. Ample overhead and base storage is essential to maximize capacity, complemented by under-cabinet lighting to improve task visibility and ambience. The overall design is streamlined and cohesive, delivering a balance of practicality, modern usability, and enduring style.
Interior Design
Deliverables
Space planning, Detailed drawing,
3D rendering
Suppliers
EDL, Blum
Project Duration
1.5 months
Country
Singapore

Concept & Design
This galley kitchen design emphasises function and efficiency, with parallel counters and abundant cabinetry maximizing storage and workflow. The deep green cabinets contrast with light countertops and white tiled walls, creating a timeless balance. Integrated with a laundry zone, the concept blends practicality with modern simplicity, tailored for compact living.
Functionality
Overhead and base cabinetry provide ample storage, keeping essentials within easy reach while maintaining a clean look. Integrated with a washing and drying area at the far end, the design ensures practical use of space, allowing multitasking between cooking and laundry. Durable finishes and under-cabinet lighting enhance usability, creating a workspace that is both practical and comfortable for daily routines.




Washing Area
This wash area is designed for practicality and ease of use. The compact sink is paired with an extended countertop, providing ample space for food prep, cleaning, or small daily tasks. The wash area placement next to the refrigerator enhances workflow efficiency, making it easy to wash, store, and prepare ingredients in one streamlined zone, improving functionality, hygiene, and convenience within a sleek, organised layout.
