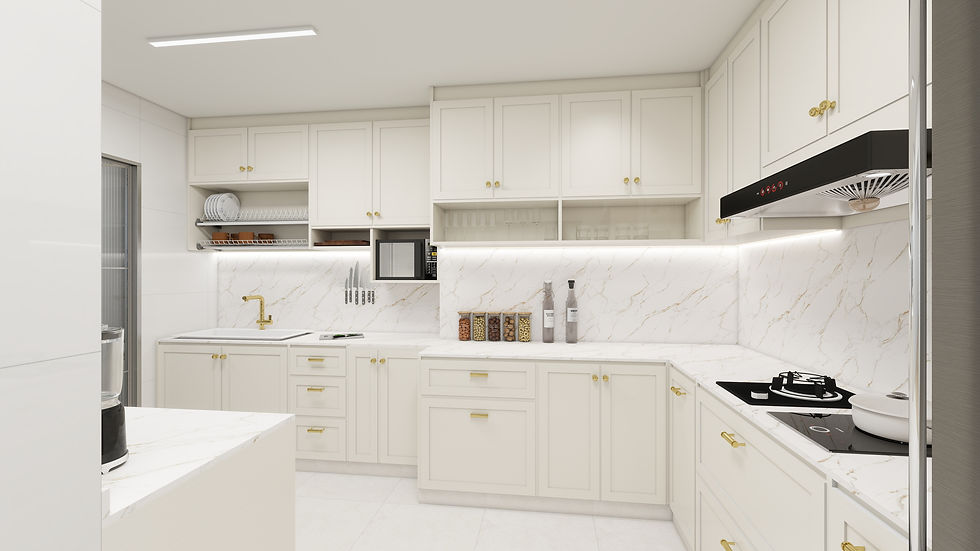Space Planning
U-shaped layout maximizes workflow with clearly defined washing, prepping, and cooking zones. Overhead cabinets and open shelving optimize storage, while extended counters house appliances and serve functional needs. A glass sliding partition separates the utility area, maintaining light and openness, resulting in a space that is both efficient and refined.



2024
Tampines 45 Kitchen Revamp
The design of this kitchen was driven by a vision of timeless elegance and functional harmony. A bright white palette with marble-inspired surfaces establishes a clean, luxurious foundation, while gold accents on fixtures and handles introduce refinement and warmth. The layout maximises efficiency, ensuring seamless workflow between washing, prepping, and cooking zones. Integrated storage solutions, from overhead dish racks to concealed cabinetry, were thoughtfully planned to maintain a clutter-free aesthetic. The result is a kitchen that balances sophistication, practicality, and enduring style.
Interior Design
Deliverables
Space planning, Detailed drawing,
3D rendering, Site supervision
Suppliers
EDL, Blum
Project Duration
2 months
Country
Singapore

Concept & Design
The cabinet doors have the signature recessed panel design with clean, straight lines, giving them a timeless and versatile look. Paired with gold handles, the shaker style here feels both classic and elevated, complementing the bright marble finishes and modern layout.
Functionality
This design aims to maximise efficiency with a U-shaped workflow, shaker cabinetry for ample storage, and integrated appliances that free up counter space. Under-cabinet lighting enhances usability, while marble-look surfaces with gold veins balance durability and elegance. A glass partition connects to the utility area, ensuring seamless functionality within a refined, organized design.



